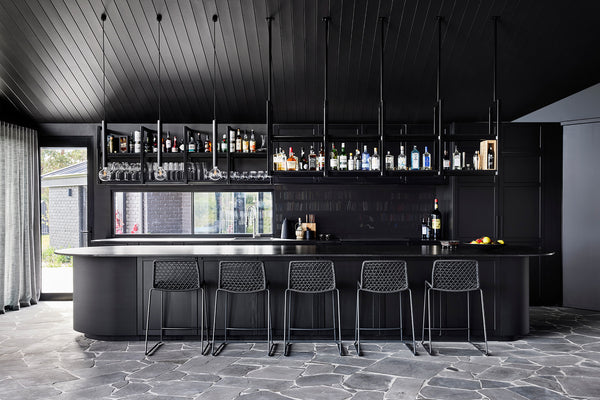Restoring Time with Design
— Shibuya Komuten’s Vision for Breathing New Life into Japan’s Traditional Homes
Across the countryside of Japan stand aging yet dignified kominka — traditional Japanese homes built 50 to 100 years ago or more.
With their thick earthen walls, exposed wooden beams, and handcrafted joinery, these structures embody the history, craftsmanship, and soul of a region.
And yet, many of these homes are in danger — neglected, uninhabited, and on the brink of demolition due to modern lifestyle changes.
At Shibuya Komuten, we see these homes not as relics, but as time capsules with architectural, cultural, and emotional value.
Our goal is not just to preserve them — but to reimagine and reprogram them as vibrant, livable spaces for the 21st century.
⸻
🏠 What Is Kominka Renovation for the Modern Age?
Revitalizing a traditional house is not about freezing it in time.
It’s about carefully asking:
“What can this space become for the next 100 years?”
Through a thoughtful balance of preservation, innovation, and storytelling, Shibuya Komuten creates spaces that connect past to future — with comfort, beauty, and function.
⸻
✨ 7 Key Design Ideas from Shibuya Komuten for Kominka Reuse
⸻
1. Open-Plan Redesign While Preserving Core Structure
– Maintain key beams and columns while removing outdated partitions
– Create large living-dining-kitchen zones or double-height ceilings
– Repurpose traditional engawa (veranda) as indoor-outdoor hybrid space
⸻
2. Repurpose Original Materials into New Elements
– Use old beams as dining tables or shelving
– Convert shoji window frames into pendant lights
– Reuse fusuma doors as wall art or acoustic panels
This creates continuity between old and new, giving character to every corner.
⸻
3. Integrate Modern Equipment Discreetly
– Use state-of-the-art kitchen, HVAC, and insulation
– Maintain traditional aesthetics while upgrading thermal and acoustic comfort
– Achieve a “historic exterior, modern interior” blend
⸻
4. Mix Materials and Styles Creatively
– Combine Japanese timber with Scandinavian minimalism
– Introduce designer lighting, art objects, or even smart home tech
– Present the space as a curated fusion of old soul and new life
⸻
5. Collaborate with Local Craftspeople and Artisans
– Engage kawara (roof tile), plaster, or kumiko artisans
– Preserve the local DNA of the house and contribute to regional revitalization
– Help maintain the cultural ecosystem through design
⸻
6. Design for Multi-Use Functionality
– Kominka homes can be:
• Guesthouse + café
• Private residence + art studio
• Vacation rental + event venue
– Transform the property into a business asset and cultural destination
⸻
7. Light and Shadow as Design Tools
– Use warm indirect lighting, paper lanterns, and natural daylight filters
– Leverage white plaster surfaces for soft reflection
– Turn dark corners into intimate, atmospheric moments
⸻
🏯 Why Shibuya Komuten for Kominka Projects?
• ✅ Proven expertise in storefront and experiential spatial design
• ✅ Design and build services for residences, cafés, hostels, and galleries
• ✅ Fluent integration of aesthetic + functional + business strategies
• ✅ Deep understanding of both Japanese traditional and modern architecture
• ✅ Experience working with local governments, rural tourism groups, and private owners
⸻
Kominka renovation ideas / traditional Japanese house restoration / kominka interior design / modernizing kominka homes / Shibuya Komuten kominka / Japanese home redesign / countryside home renovation / Japan architecture + culture / Japanese heritage home reuse / Japanese rural revitalization / Japanese house to guesthouse conversion
⸻
✨ Final Thoughts | Designing with Time, Not Against It
Traditional Japanese homes hold more than nostalgia.
They carry centuries of wisdom, material honesty, and silent beauty.
At Shibuya Komuten, our role is to read the story written in each beam, tile, and shadow—
and translate it into a new narrative for the next generation.
Not just to repair,
but to reinterpret.
Not to preserve the past,
but to live it forward.
Let’s reimagine your kominka not as a leftover, but as a future cultural landmark — where architecture becomes a bridge between eras.

